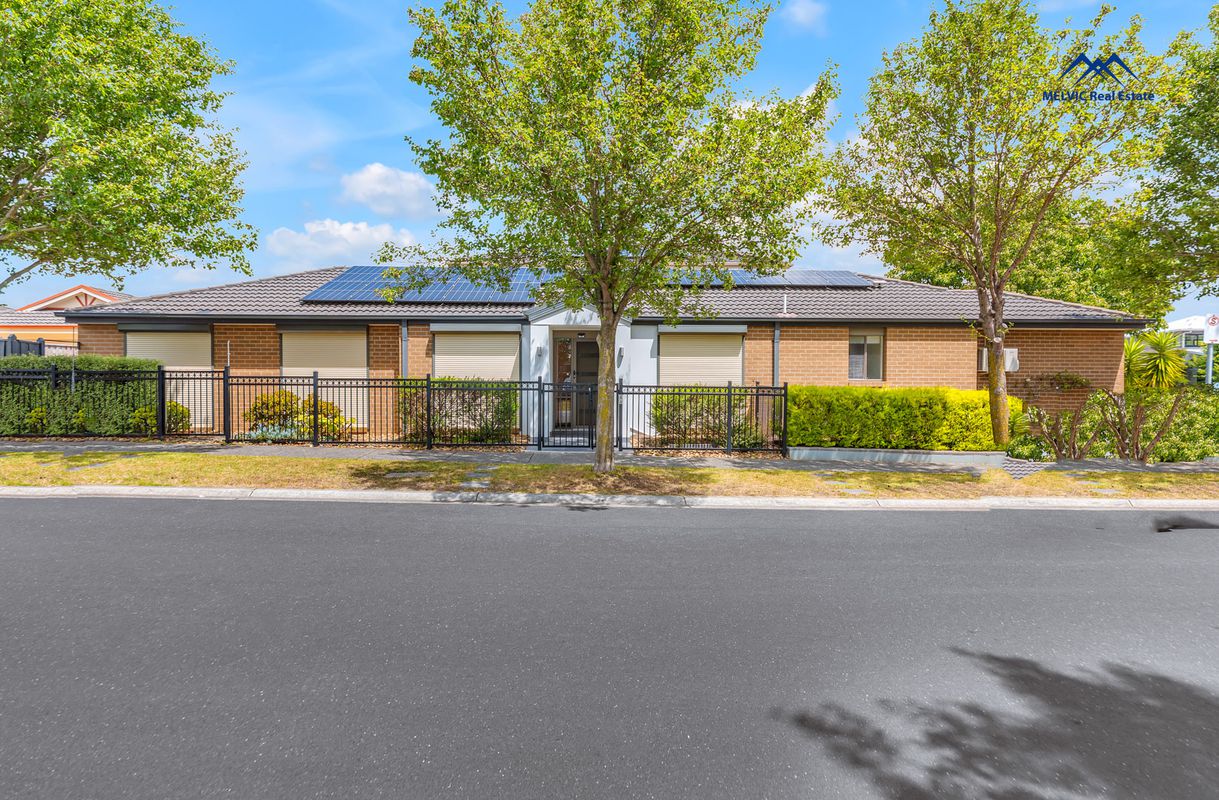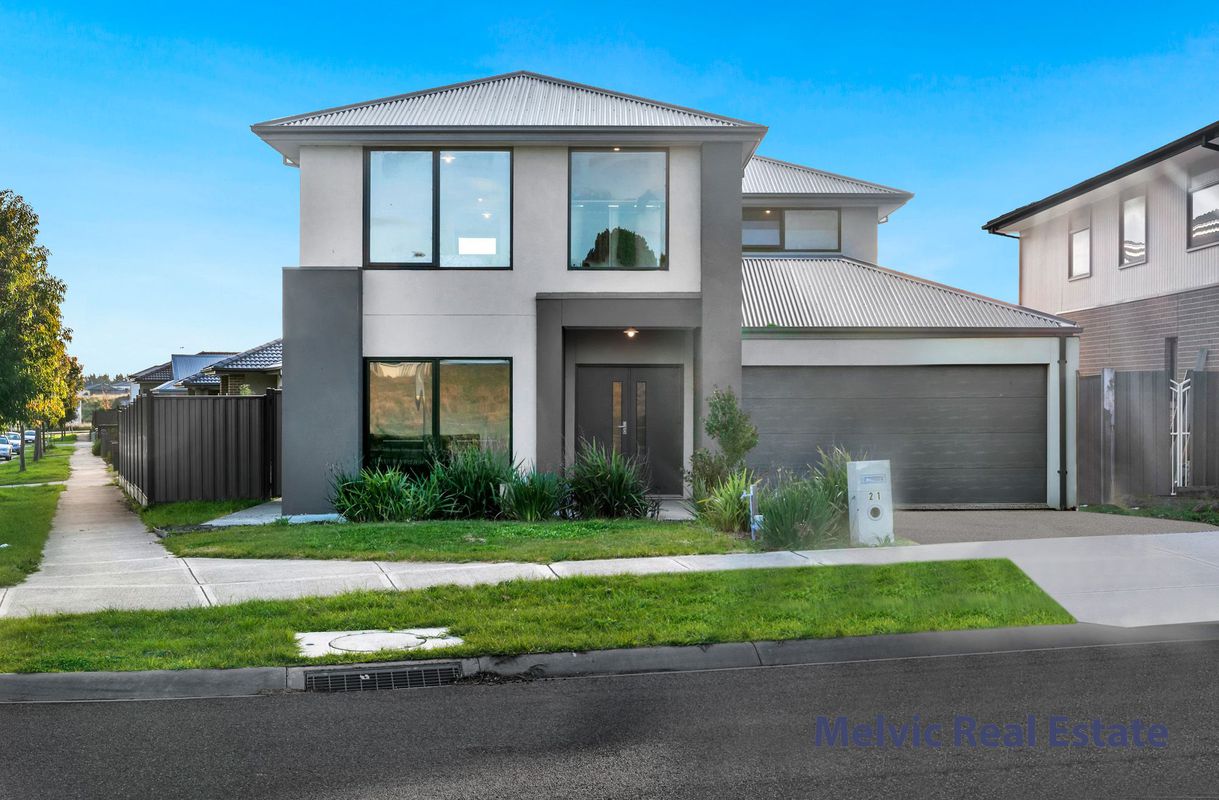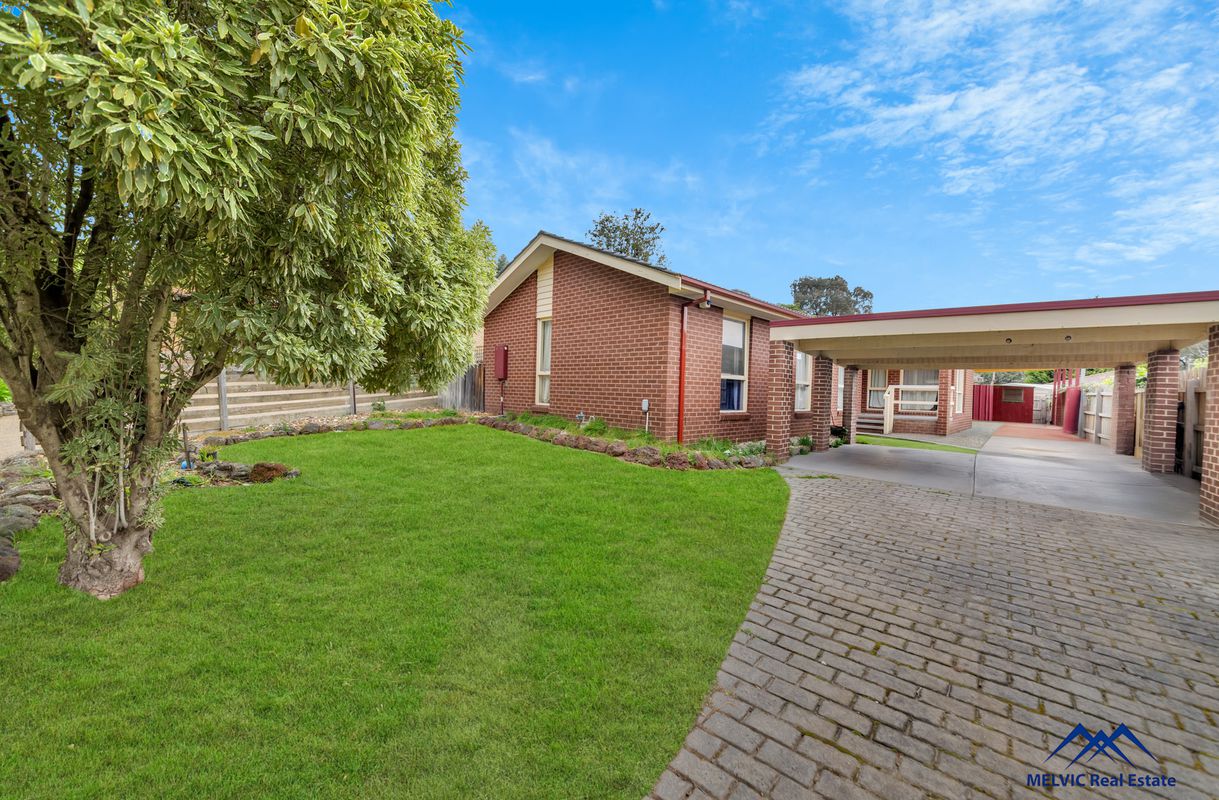|
Call us anytime 03 8774 3209 |
|
Drop us a line [email protected] |

|
Call us anytime 03 8774 3209 |
|
Drop us a line [email protected] |

Clyde
| 4 Beds | 2 Baths | 392 Square metres | 2 car spaces |
Step into luxury with this stunning 4-bedroom, 2-bathroom residence in the heart of Clyde, VIC. Boasting a stylish ensuite, and two garage spaces, this property is perfect for families looking for comfort and convenience.
Enjoy spacious living areas, perfect for entertaining guests or relaxing with your loved ones. The contemporary design and high-quality finishes make this house a true standout in the neighborhood. With ample natural light and a functional layout, this home is sure to impress even the most discerning buyer.
Located in a sought-after area, this house offers the perfect blend of tranquility and urban convenience. Close to schools, shops, and parks, it provides the ideal setting for family living. Don't miss this opportunity to own a modern family home in Clyde VIC - enquire now!
Key Features Include:
Modern kitchen with stone benchtops, sleek cabinetry, ample storage, and premium gas cooktop.
Spacious dual living areas, ideal for families or entertaining guests.
Luxury finishes including laminate flooring and wall-to-wall designer tiles.
Refrigerated zoned climate control ensuring year-round comfort.
Keyless entry for convenience and peace of mind.
Lifestyle-ready design combining elegance with practicality.
Turn key home unpack and settle in.
This home is perfectly tailored for buyers who value modern luxury and smart design, with construction progressing towards completion just in time for the festive season, with the added bonus of potential stamp duty savings (eligibility criteria apply).
Please Note: As the property is under construction, inspections are strictly by appointment only.
Call Harry Dhonsi today on 0433 002 462 to secure your private appointment and discuss how this dream home can be yours.
Disclaimer:
Every precaution has been taken to establish the accuracy of the above information; however, it does not constitute any representation by the vendor, agent, or agency. Our photos, floor plans and site plans are for representational purposes only. We accept no liability for the accuracy or details in our photos, floor plans or site plans.
For due diligence, please visit
https://www.consumer.vic.gov.au/duediligencechecklist

64 Ridgemont Drive, Berwick
| 4 beds | 2 baths | 2 car spaces |

21 Roscoe Avenue, Kalkallo
| 4 beds | 2 baths | 2 car spaces |

6 Mahon Crescent, Narre Warren
| 3 beds | 2 baths | 6 car spaces |

Do you own a home?
Prepare for profit. Download our top tips on how to get the highest and best price when selling.

Do you own a home?
Prepare for profit. Download our top tips on how to get the highest and best price when selling.