|
Call us anytime 03 8774 3209 |
|
Drop us a line [email protected] |

|
Call us anytime 03 8774 3209 |
|
Drop us a line [email protected] |

89 Fairground Promenade, Berwick
| 4 Beds | 2 Baths | 1 car space |
A celebration of modern family living, this beautifully designed four-bedroom residence offers the perfect fusion of contemporary elegance, practical functionality, and everyday convenience — all in one of Berwick’s most sought-after locations.
Newly Built and quietly nestled within a peaceful, family-oriented neighborhood, this home enjoys close proximity to prestigious schools including Hillcrest and Rivercrest Christian Colleges, with effortless access to the M1 Freeway for seamless city commuting. Surrounded by parklands, shopping destinations, and lifestyle amenities, it delivers the ultimate in modern living for families of all ages.
Step inside to discover a thoughtfully crafted floor plan that exudes warmth, comfort, and sophistication. The master suite is a private retreat, featuring a generous walk-in robe and a stylish ensuite with stone benchtops, while the remaining bedrooms — each with built-in robes — are serviced by a sleek, well-appointed central bathroom complete with a bathtub and separate toilet.
At the heart of the home, the light-filled open-plan living and dining area provides the perfect space for relaxation and entertaining. The stylish kitchen is beautifully appointed with stainless-steel appliances, gas cooking, a dishwasher, stone benchtops, and a walk-in pantry — making it both functional and elegant.
Additional features include gas ducted heating, split-system air conditioning, a full-sized laundry, and a remote-controlled single garage with internal access. The low-maintenance gardens further enhance the home’s appeal, ensuring easy living for busy families and professionals alike.
Whether you’re a growing family, first-home buyer, or savvy investor, this stunning home represents an outstanding opportunity to secure a quality residence in the heart of Berwick.
Main Features Include:
Newly Built
4 spacious Bedrooms
2 modern bathrooms
Master bedroom with walk-in robe & ensuite featuring stone benchtop
Built-in robes to all remaining bedrooms
Central bathroom with stone benchtop & bathtub
Open-plan dining & living areas
Kitchen with stainless-steel appliances, gas cooktop & dishwasher
Walk-in pantry
Combination of carpet & laminate timber flooring
Ducted heating & split-system air conditioning
Full-sized laundry
Remote single-car garage with internal access
Low-maintenance landscaped gardens
Unbeatable Location:
Enjoy close proximity to Berwick’s best amenities, including:
Eden Rise Shopping Centre
Clyde North & Selandra Rise Shopping Precincts
Shopping on Clyde & Clyde North Lifestyle Centre
Hillcrest & Rivercrest Christian Colleges
St Catherine’s Catholic Primary School
Berwick Chase Primary School
Clyde Secondary College & St Peter’s College
Medical centers & hospitals
Ramleigh Reserve Cricket & Soccer Fields
Casey RACE & Casey Indoor Sports Centre
Easy access to M1 Freeway & South Gippsland Hwy
Public transport, restaurants, cafés, playgrounds & walking tracks
For top-quality service and all your real estate needs, contact Hunny Sharma - 0430340629 and make this stunning Berwick residence your next home.
📸 Photo ID required at open homes
Due Diligence Checklist:
Every care has been taken to verify the accuracy of this information; however, we cannot guarantee its accuracy and prospective purchasers should rely on their own enquiries.
For more details, visit the Consumer Affairs Victoria Due Diligence Checklist
.
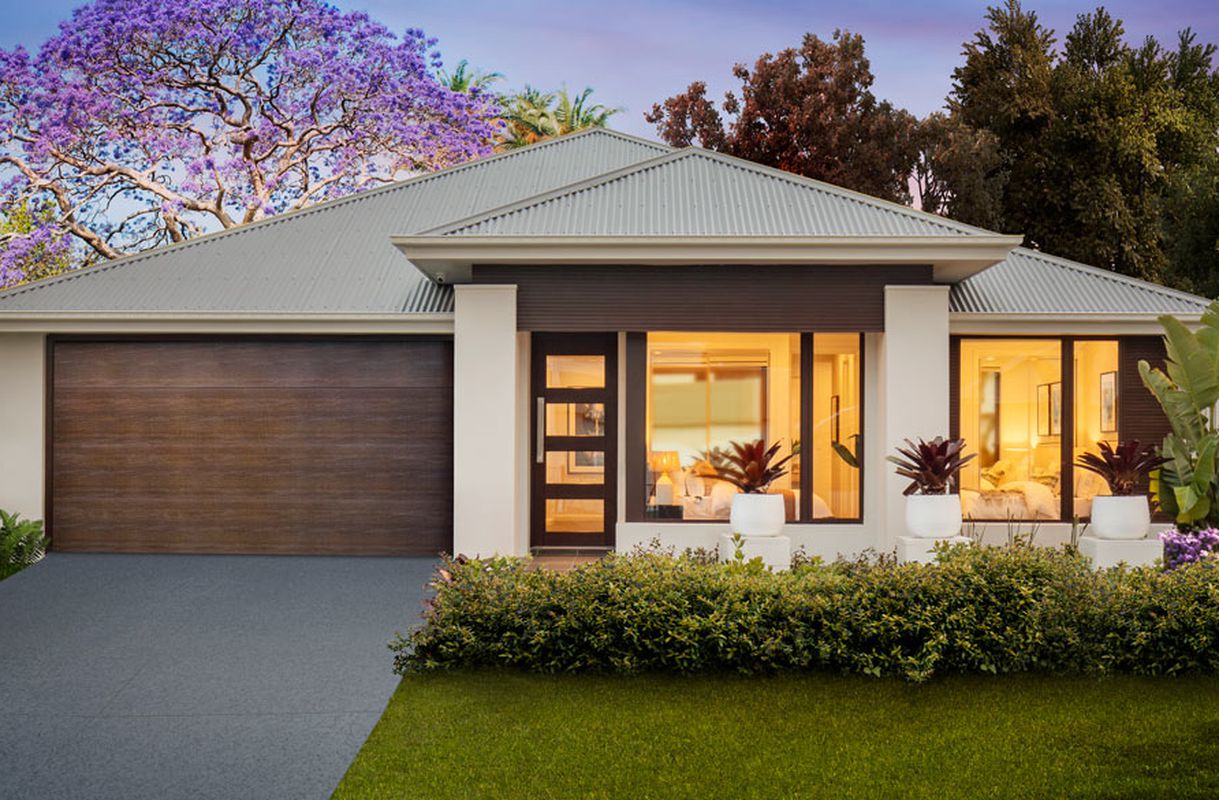
5 Avenator Circuit, Clyde North
| 4 beds | 2 baths | 2 car spaces |
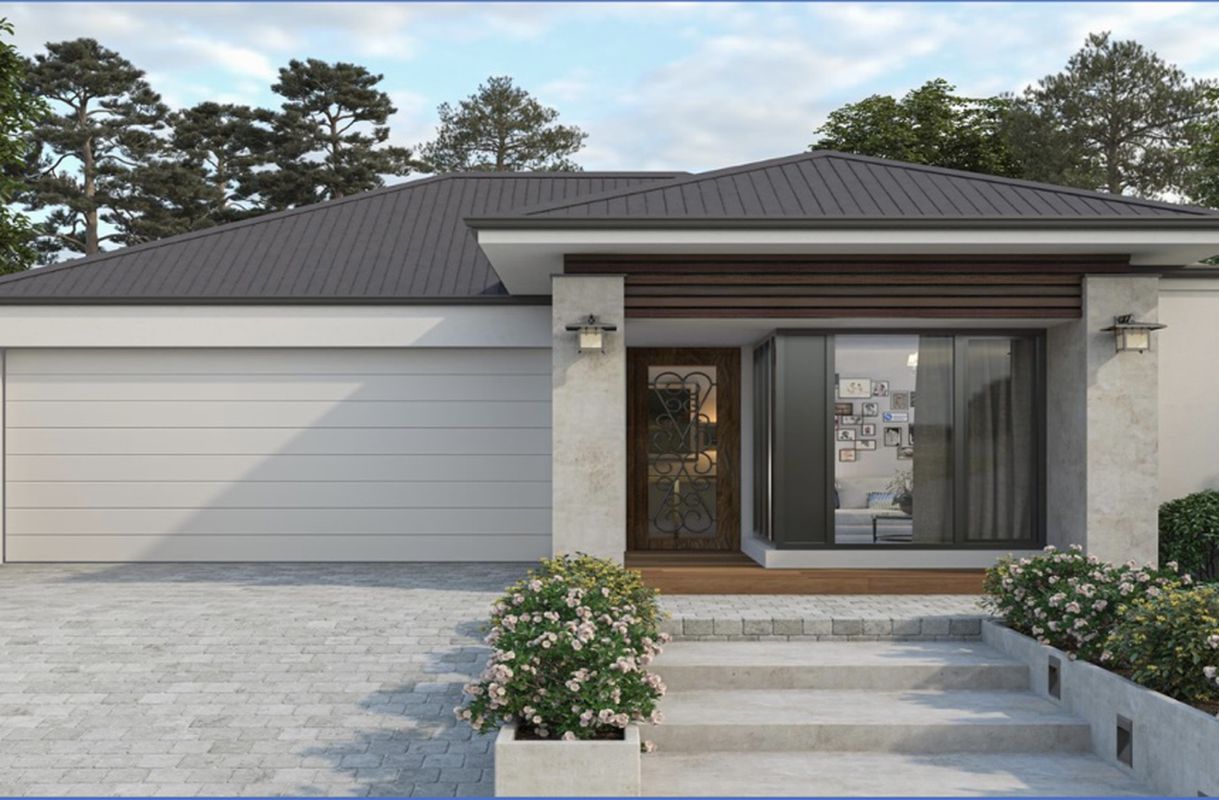
143 Villa Doria Drive, Clyde North
| 4 beds | 3 baths | 2 car spaces |
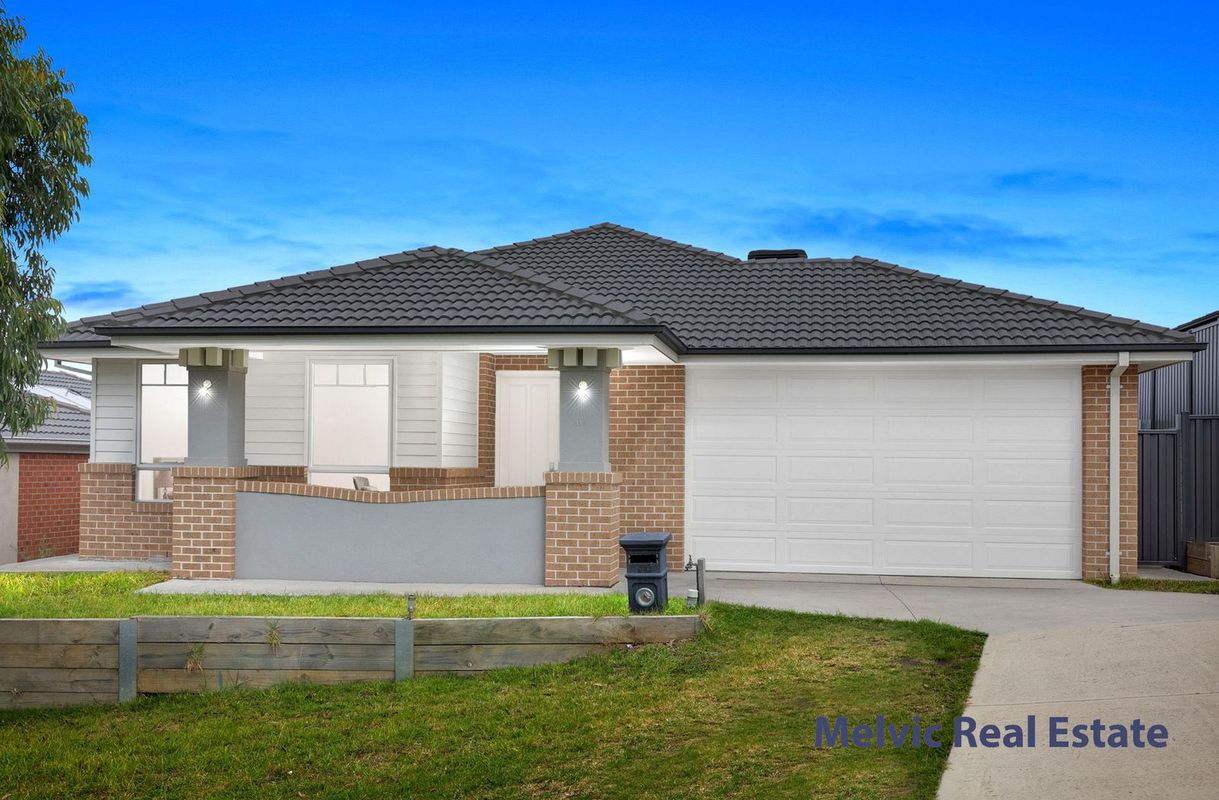
11 Teatree Lane, Wallan
| 4 beds | 2 baths | 2 car spaces |

60 Reef Circuit, Clyde
| 4 beds | 2 baths | 2 car spaces |
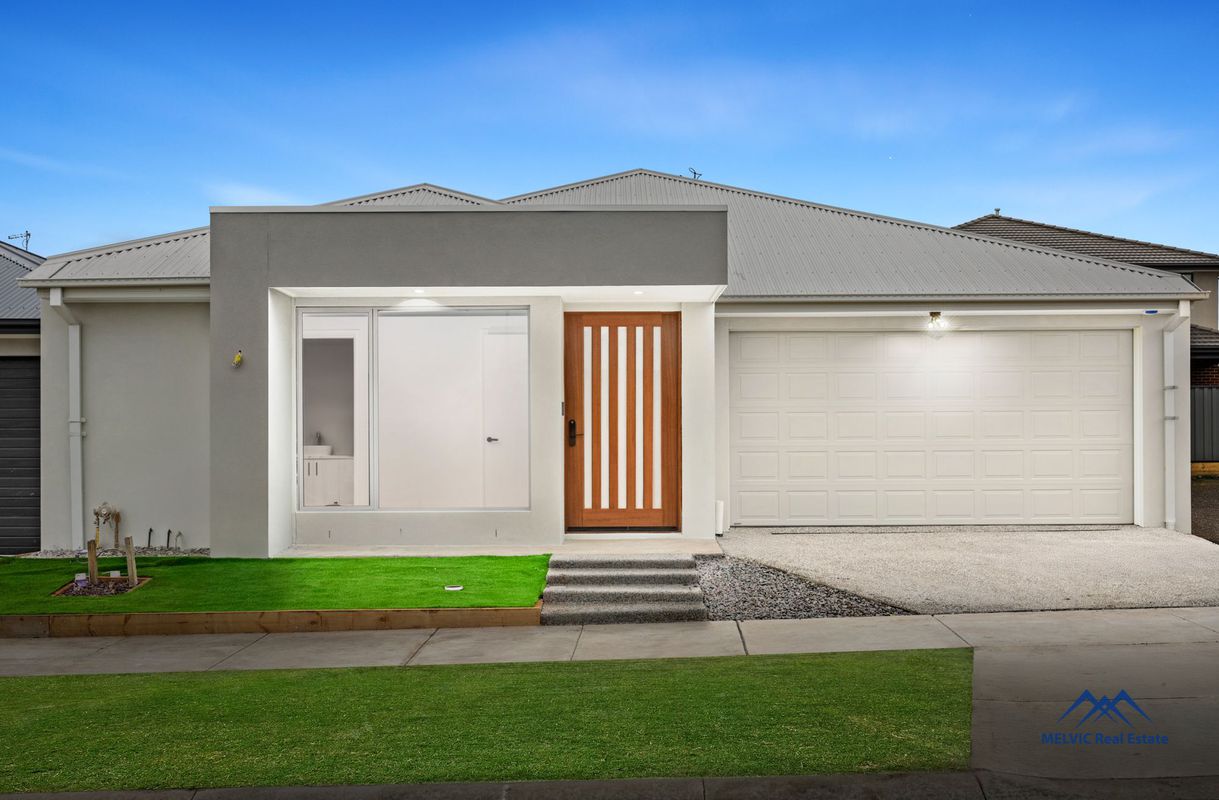
5 Nasturium Street, Kalkallo
| 4 beds | 3 baths | 2 car spaces |
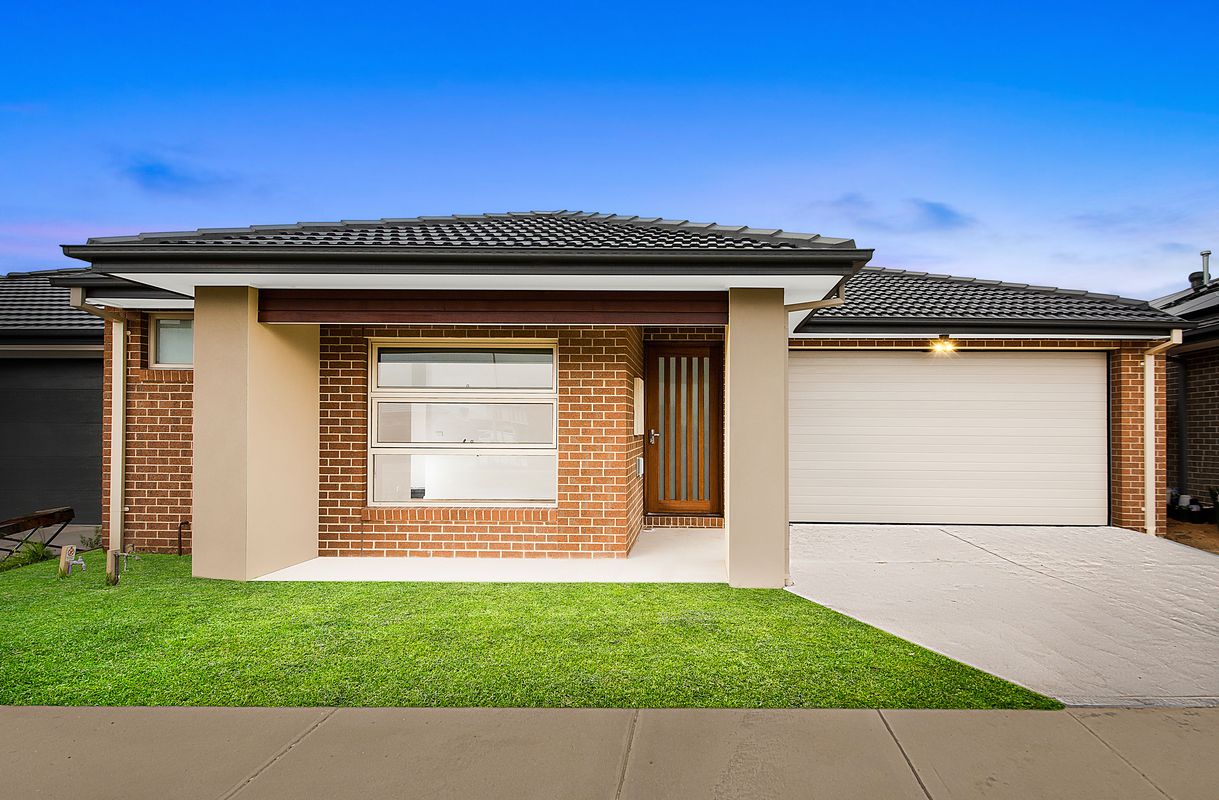
10 Mulsanne Road, Clyde
| 4 beds | 2 baths | 2 car spaces |

Do you own a home?
Prepare for profit. Download our top tips on how to get the highest and best price when selling.

Do you own a home?
Prepare for profit. Download our top tips on how to get the highest and best price when selling.