|
Call us anytime 03 8774 3209 |
|
Drop us a line [email protected] |

|
Call us anytime 03 8774 3209 |
|
Drop us a line [email protected] |

10 Drummond Street, Clyde
| 4 Beds | 2 Baths | 448 Square metres | 2 car spaces |
This Metricon build Single Storey Modern house, on 448sqm block of land with 14m frontage, has gorgeous rendered facade with a entrance portico and professionally designed front landscape.
There are 4 spacious bedrooms, in which the master bedroom has designer walk in robe, deluxe ensuite with double wash basin stone vanity counter top and other 3 bedrooms has its built in robes.
Stunning open plan Kitchen with 40mm stone bench top, polished tile splash back, 900mm stainless steel cooking appliances including oven , with a separate Walk in Pantry.
This modern house have multiple common areas including formal Living area (which can be converted into Study), a Family & Dining and Leisure/Rumpus areal all with wide windows welcoming natural light at every opportunity.
Separate is the bathroom with bathtub, shower, wash basin with stone vanity counter top and separate is Toilet; The Laundry room with cabinets and the Double Car Park Garage; None the less, the amazing outdoor area with concrete slab smooth finish and much more all your family needs.
Added features are contemporary light fittings & down lights with dimmer switch, Wooden Flooring to common areas, Tiles to wet areas and Carpet in rooms. Comforts include gas ducted heating system to all rooms.
Property Snapshot:
• Formal Living area beside entrance (which can be converted into Study)
• 4 large bedrooms (1 Master Bed with Ensuite & WIR, 3 bedrooms with Built in Robes)
• Family Area with feature wall
• Dining Area
• Kitchen with 40mm stone benchtop, 900mm stainless steel oven
• Separate Walk in Pantry
• Bathroom with bathtub, shower enclosure, wash basin with stone vanity counter top
• Separate W.C./Toilet
• Laundry room with storage cabinets
• Leisure/Rumpus Room
• Linen Cabinets
• Alfresco
• Double car-park Garage
• Front landscape with finished concrete Driveway (rear landscape not included)
• Ducted Heating System
Eliston offers a unique lifestyle including its own town centre with shops, cafes, a new primary school and childcare centre within safe strolling distance. A brilliant outdoor lifestyle awaits with 11ha of green space, 3 ovals and 4 parks, bike lanes, a train station on the way, fast internet access and a choice of block sizes in this beautiful, tranquil location.
A plentiful life planned around lifestyle amenities and outdoor spaces with plenty of established schools, shopping, transport and recreation nearby.
Life at Eliston is designed for sport with 3 major sports grounds providing cricket ovals, football fields and netball courts, along with an indoor sports facility and 3 recreational parklands
You’ll love having major shopping centres like Westfield Fountain Gate and Cranbourne Park nearby, not to mention a planned town centre for Eliston residents.
Safe, Secure and stimulating learning environments for your child within 5 minutes drive is Casey Race, Clyde Primary School, St Peters College, Wilandra Rise Primary School etc.
MEET YOU DURING THE SCHEDULED OPEN FOR INSPECTIONS OR BOOK NOW FOR AN INSPECTION AS PER YOUR CONVENIENCE
Note:
Photo ID required at open for inspections.
Floor plans, photos are for representational purposes only and should be used as such; we accept no liability for the accuracy or details contained within.
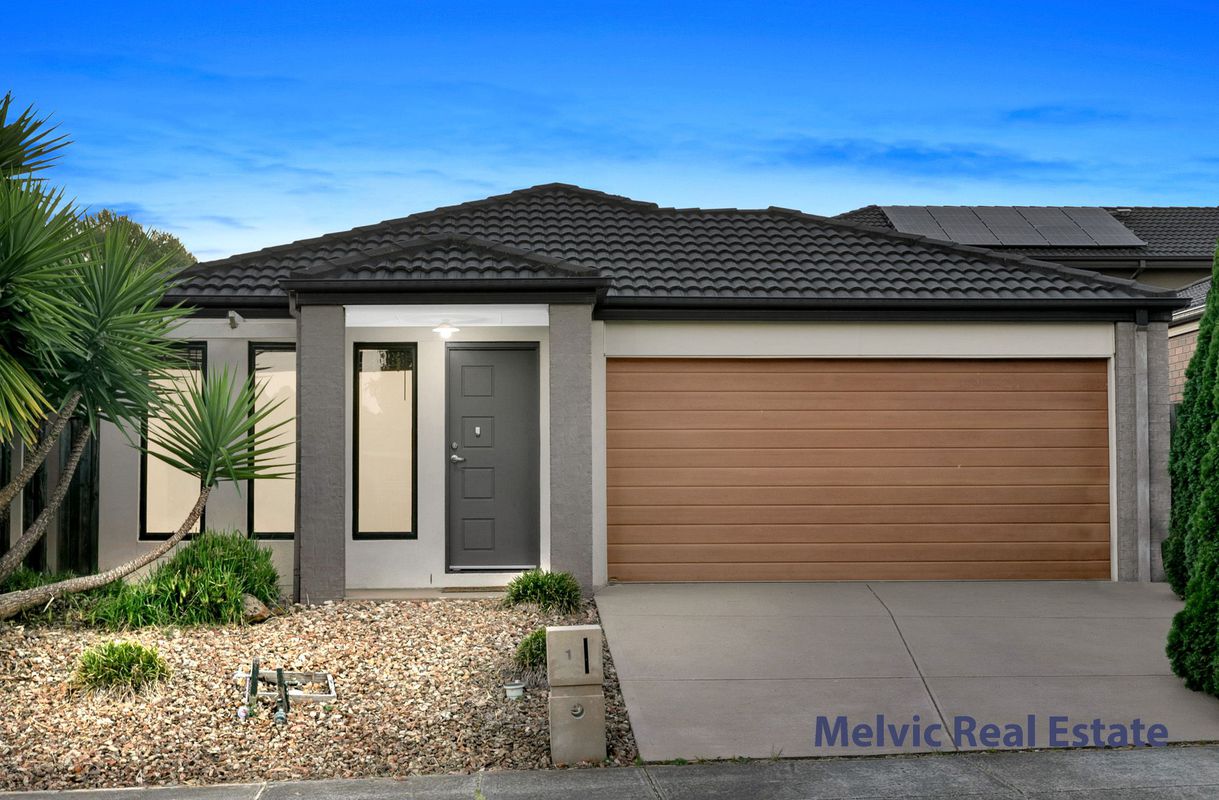
1 Blue Hill Way, Wollert
| 3 beds | 2 baths | 2 car spaces |
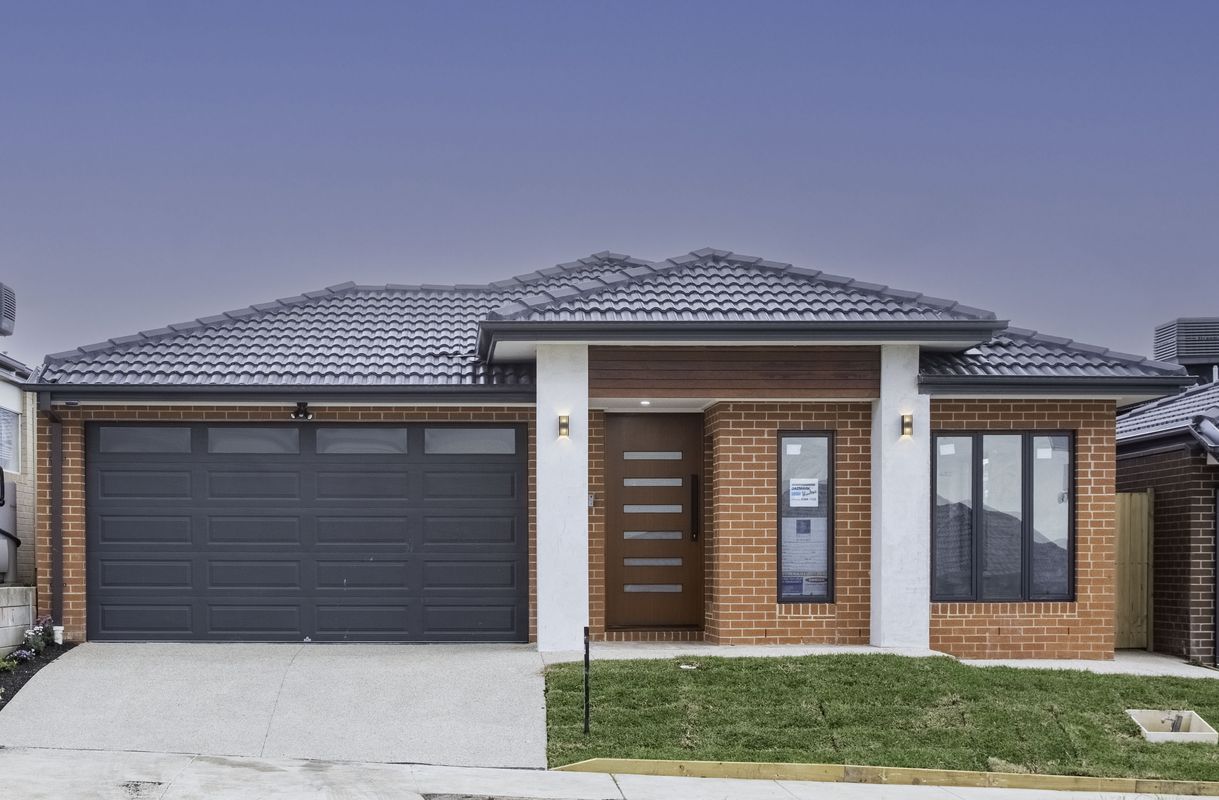
13 GARDENIA AVENUE , Wallan
| 4 beds | 3 baths | 2 car spaces |
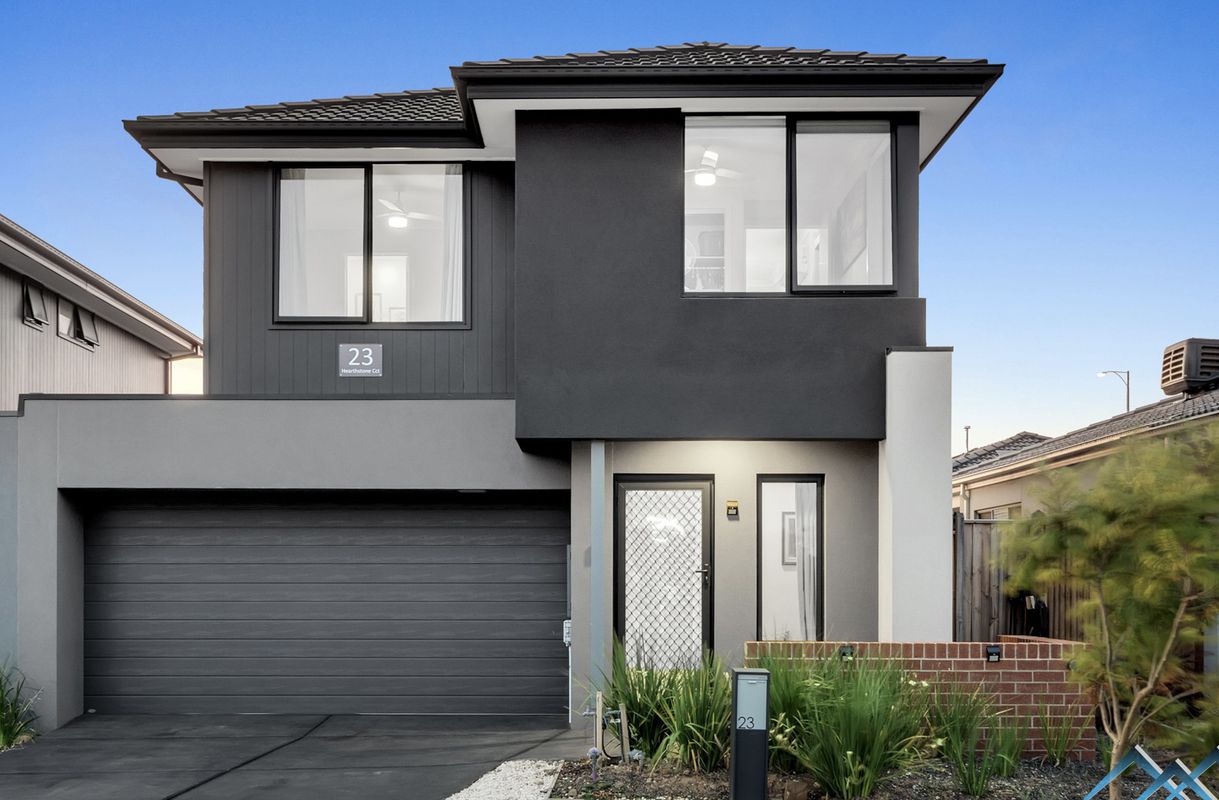
23 Hearthstone Circuit, Clyde North
| 4 beds | 2 baths | 2 car spaces |
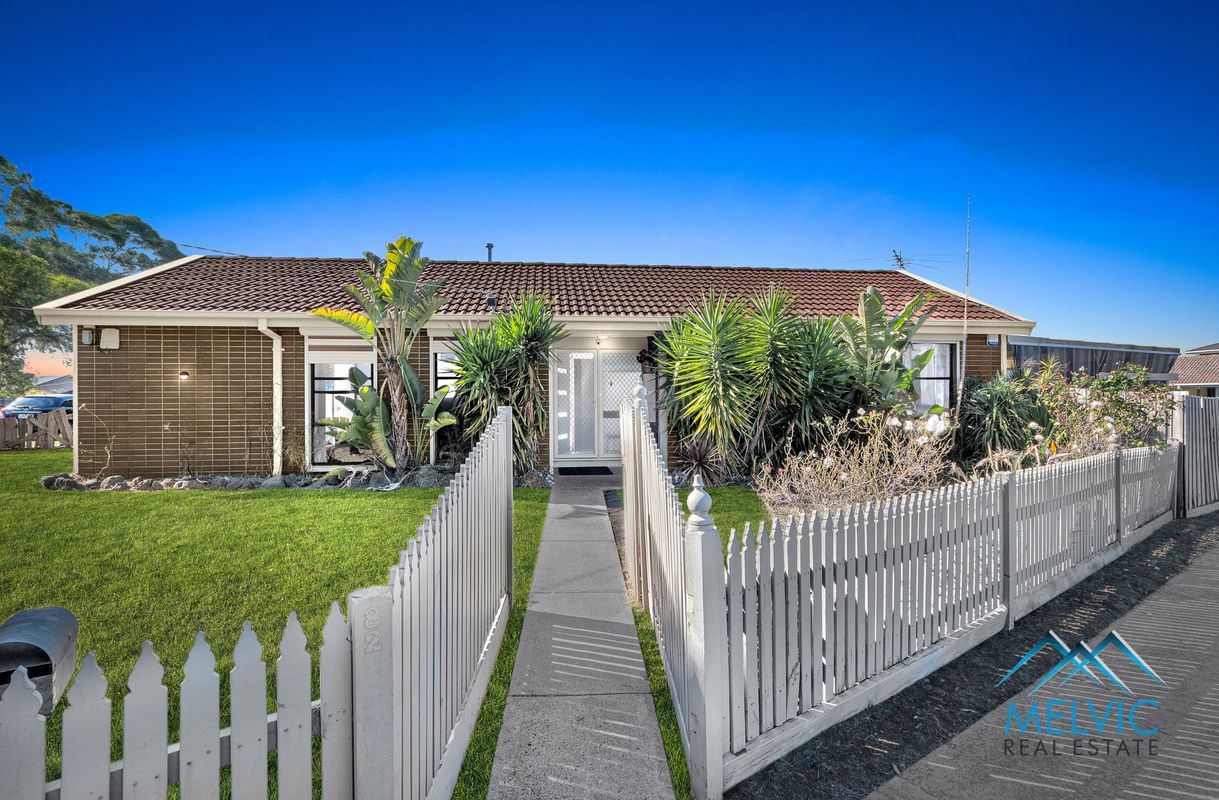
82 Eldorado crescent , Meadow Heights
| 3 beds | 1 bath | 2 car spaces |
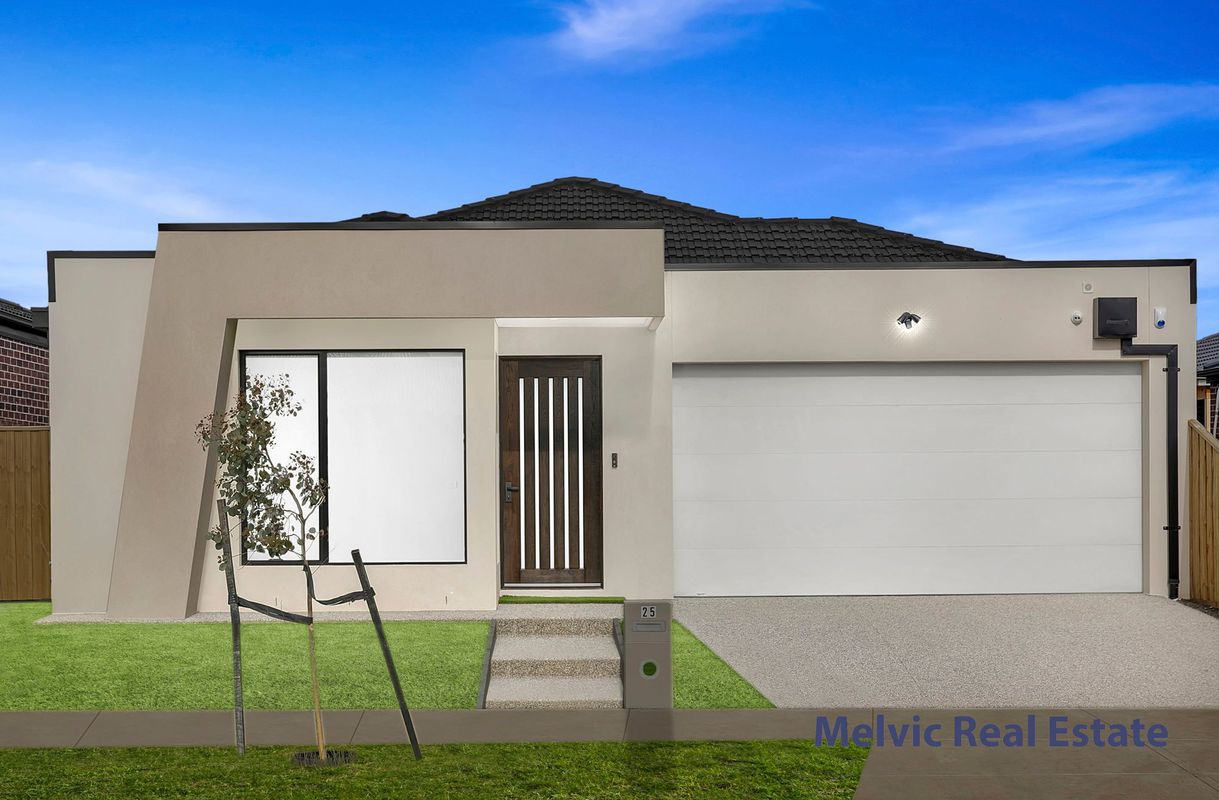
25 Melville Avenue, Wallan
| 4 beds | 2 baths | 2 car spaces |
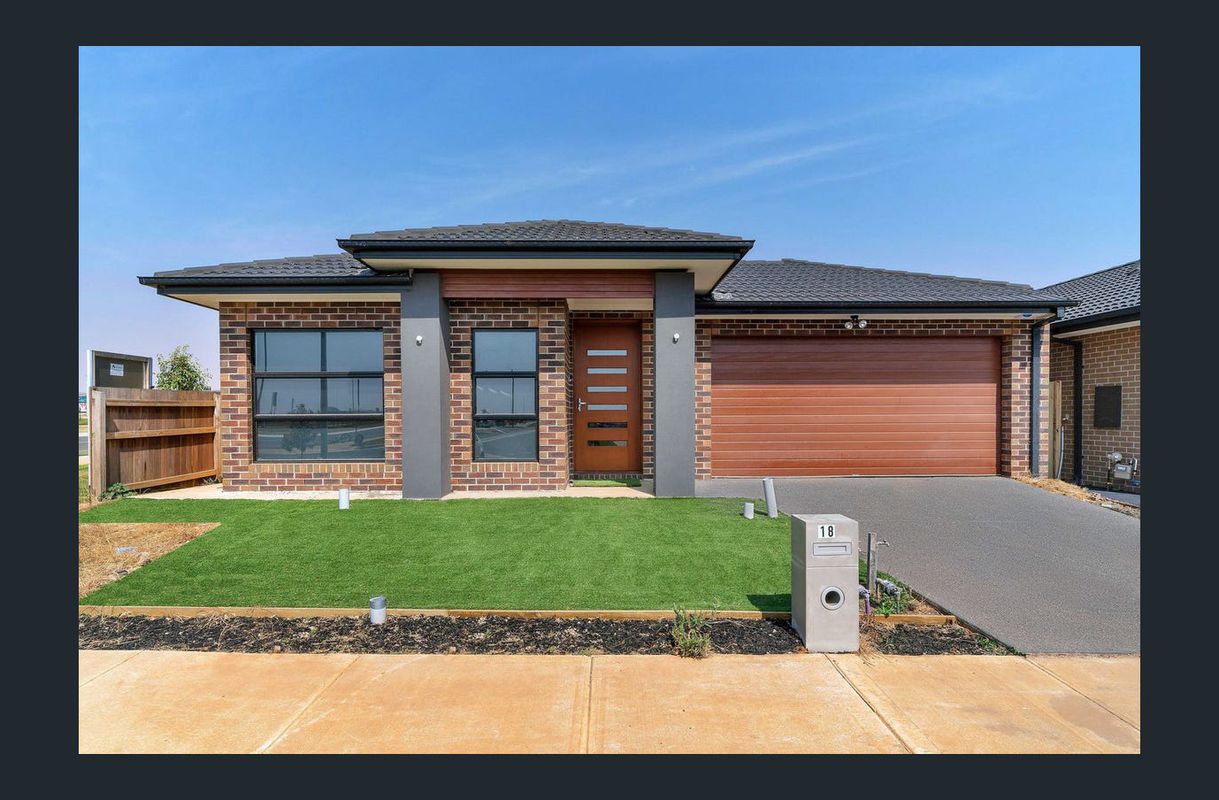
18 Otago Grove, Werribee
| 4 beds | 2 baths | 2 car spaces |

Do you own a home?
Prepare for profit. Download our top tips on how to get the highest and best price when selling.

Do you own a home?
Prepare for profit. Download our top tips on how to get the highest and best price when selling.