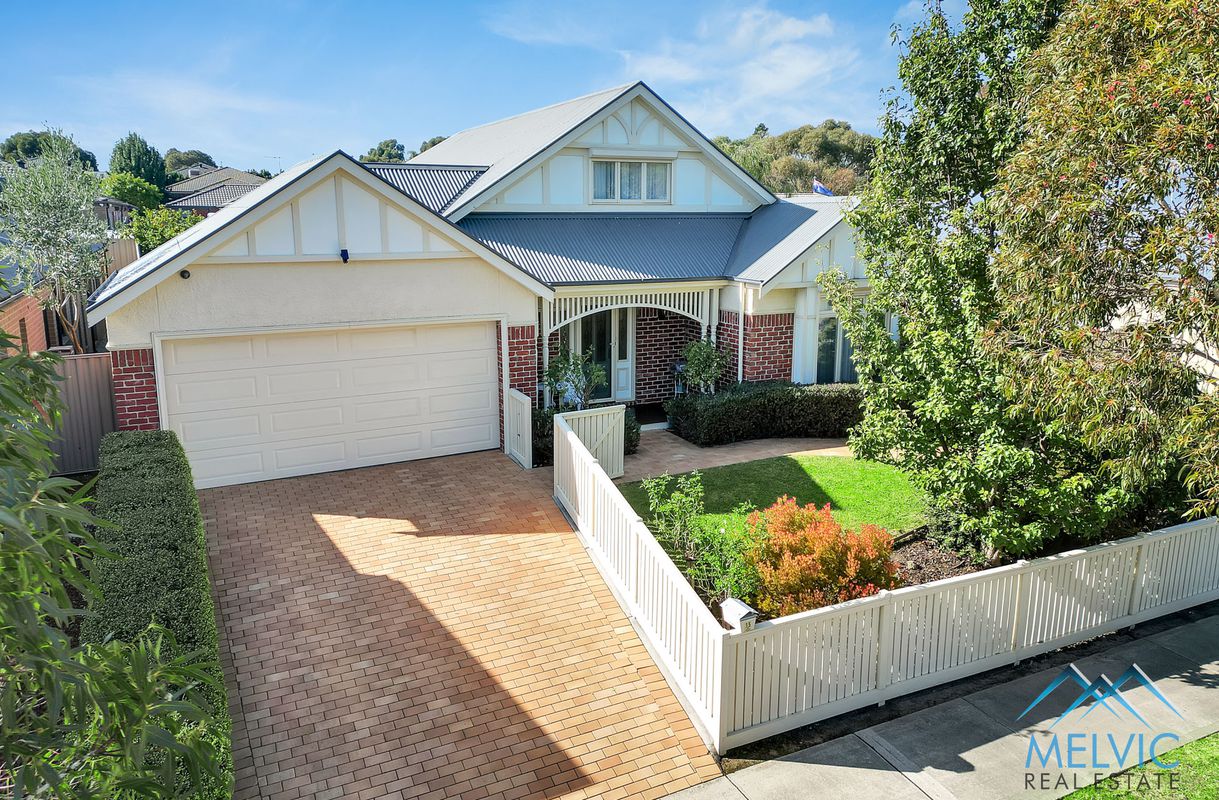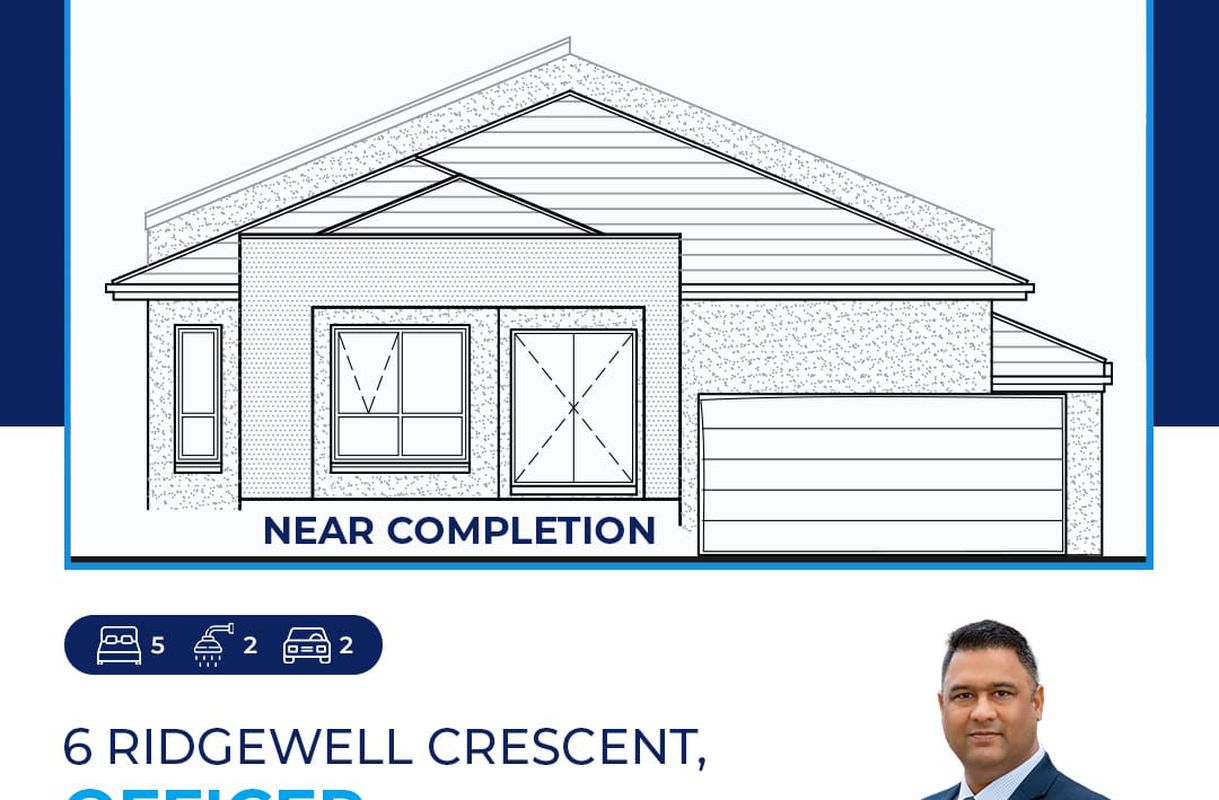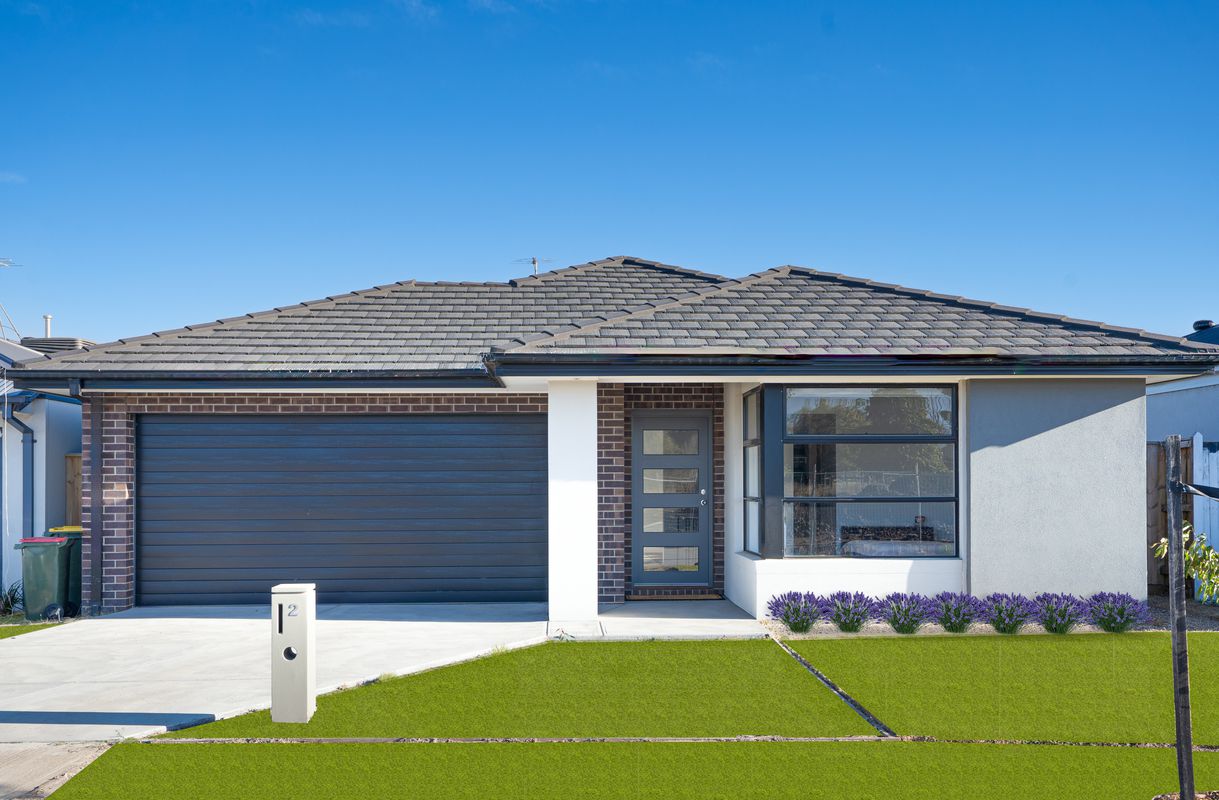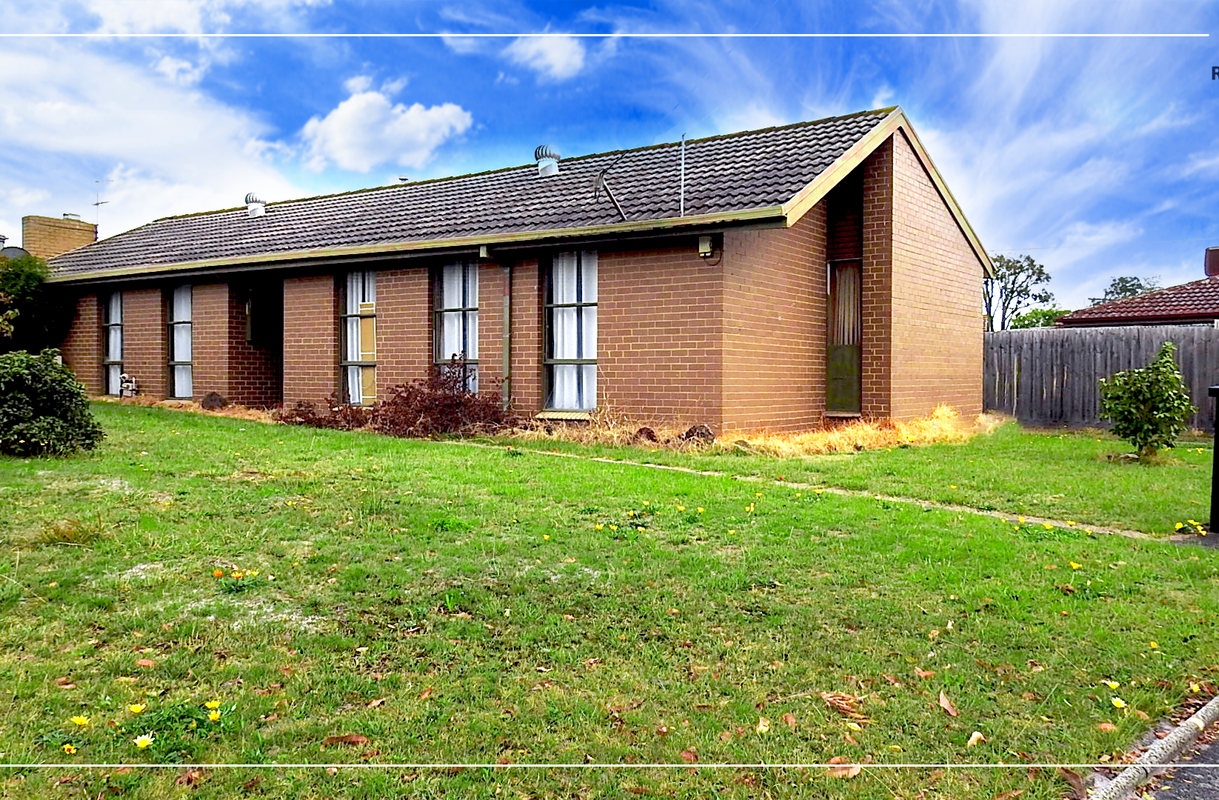|
Call us anytime 03 8774 3209 |
|
Drop us a line [email protected] |

|
Call us anytime 03 8774 3209 |
|
Drop us a line [email protected] |

15 Matheson Way, Officer
| 5 Beds | 3 Baths | 450 Square metres | 2 car spaces |
Spacious Double Storey New built House with 5 Bedrooms (includes 2 Master Bedroom/Ensuite), 3 Living, 3 Bathrooms, 4 W.C etc.
All hard work has been done; ready to move in...!!
Property Snapshot:
Ground Floor
• Formal Lounge/Study area beside the main entrance with feature wall and double glazed windows.
• Master Guest Bedroom with sliding mirror door Built-in-Robe and with Ensuite (Stone countertop), double glazed windows.
• Upgraded Powder room with Toilet facility.
• Laundry room and separate Walk-In Linen Room/Storage Room
• Modern Kitchen with 40mm stone benchtop, Central Island with Waterfall design, Glass Splashback, Silk finish cabinets and Soft close drawers, Decorative LED strip light below wall cabinets, Decorative lights above island bench, S.S. Dishwasher, 900mm Gas cooktop with built-in Oven & Range hood.
• Walk-in Pantry/Butler Pantry with Sink
• Spacious Meal Area with decorative lighting fixture
• Spacious Family Area with TV point, Data Point etc
• Alfresco with Timber decking, Decorative Ceiling Fan, Power point etc
• Front and back landscape;
• Smooth finish concrete surrounds to the house and fully fenced
• Double Car Garage with exposed aggregate driveway
First Floor
• Spacious Master bedroom (Double glazed, Feature Wall panel, with LED downlights having tri-colour/dimmable options) with spacious Ensuite, Walk-In-Robe and attached Balcony with Skyline view.
• Remaining 3 bedroom (also Double glazed with walk-In-Robes with LED downlights having tri-colour/dimmable options)
• Spacious Living/TV Area with TV and Data point and separate Study Area
• Common Bathroom with Bathtub, Shower enclosure with raised floor tiles, Stone Vanity countertop
• Separate common Toilet.
• Linen Cabinets
House Upgrades:
Upgraded Facade with Balcony, Category 5 Flooring and Carpet, 40mm Kitchen Counter with Waterfall design, Soft Close drawers, Silk finish cabinets, LED strip light for kitchen, Glass Splashback, LED downlights to all areas, Decorative Lighting fixtures, Decorative Stair, All Double Glazed Windows, High Ceiling, Alarm System with extendable sensor up to 10nos, Evaporative Cooling and Ducted Heating System, Solar Water Heater, Waterpoint behind the fridge, Alfrezco Timber Decking with Decorative Ceiling Fan, Exposed Aggregate Driveway, Soft Landscaping, Concrete surrounding the house, Fully Fenced, all completed.
Location and Amenities;
EDUCATION
St. Clare's Primary School; Pakenham Lakeside Primary School, Bridegewood Primary, St. Brigid's Primary School, Officer Secondary College;St Francis Xavier College (Officer); Lakeside College etc.
Chisholm Institute of TAFE; Insight Education Centre for the Blind and Vision Impaired; Heritage College; Monash University (Berwick); Officer Specialist School etc
SHOPPING
Arena Shopping Center; Lakeside Square; Village Lakeside Shopping Center and others arounds
TRANSPORT
Cardinia Road Train Station; Officer Train Station;
HEALTH
Monash Clinic; Casey Hospital; Epworth Specialist Centre; Lakeside Square Medical Centre; Monash Ultrasound for Women; St John of God Hospital etc
CALL FOR MORE INFO
Photo ID required for Inspections.
Kindly follow the latest Covid19 Restriction and Rules as regulated by Government.
Floor plans, photos are for representational purposes only and should be used as such; we accept no liability for the accuracy or details contained within.

15 Villella Drive, Pakenham
| 4 beds | 2 baths | 2 car spaces |

6 Ridgewell Crescent, Officer
| 5 beds | 2 baths | 2 car spaces |
16 Charming Loop , Officer
| 4 beds | 2 baths | 2 car spaces |

2 Veal Court, Clyde North
| 4 beds | 2 baths | 2 car spaces |

13 Valepark Crescent, Cranbourne
| 3 beds | 2 baths | 3 car spaces |

Do you own a home?
Prepare for profit. Download our top tips on how to get the highest and best price when selling.

Do you own a home?
Prepare for profit. Download our top tips on how to get the highest and best price when selling.